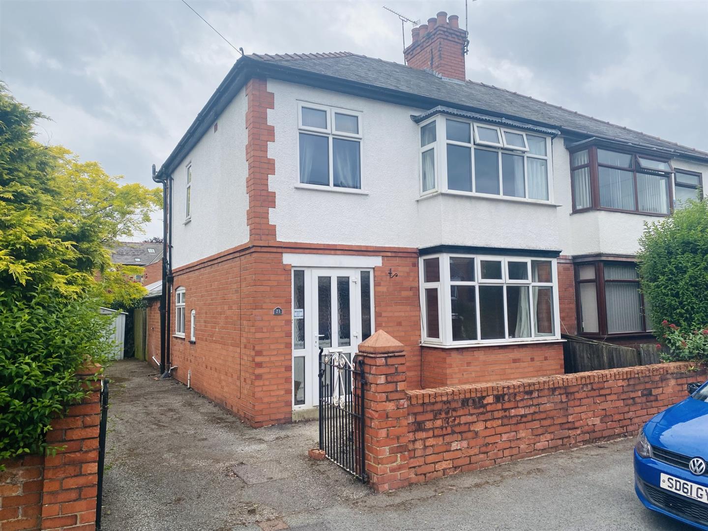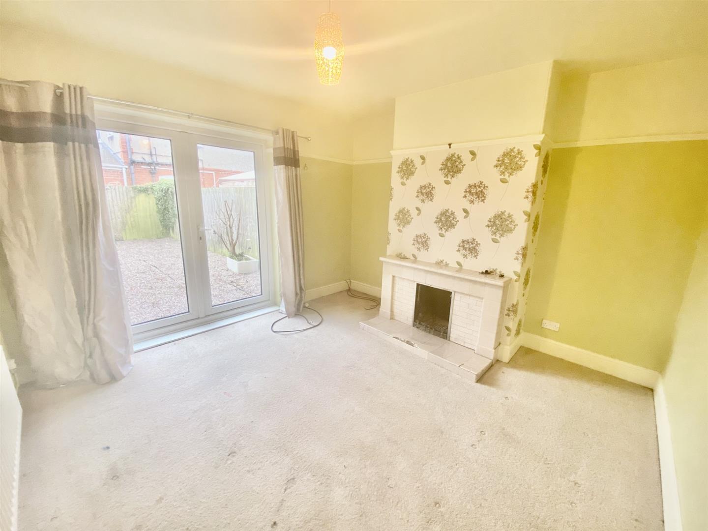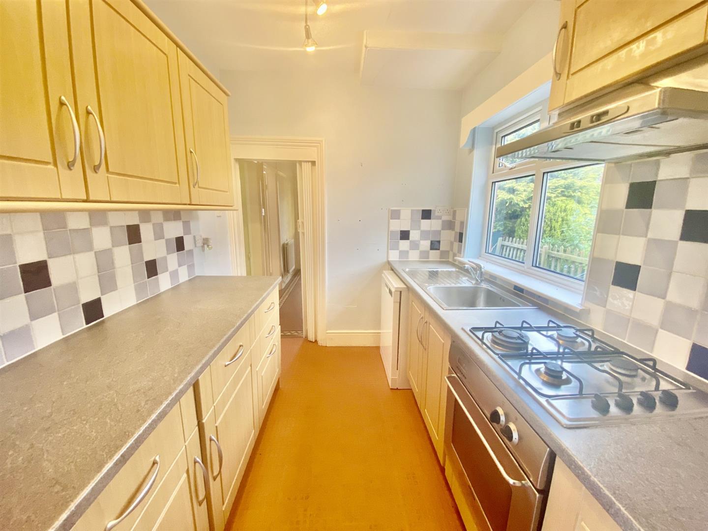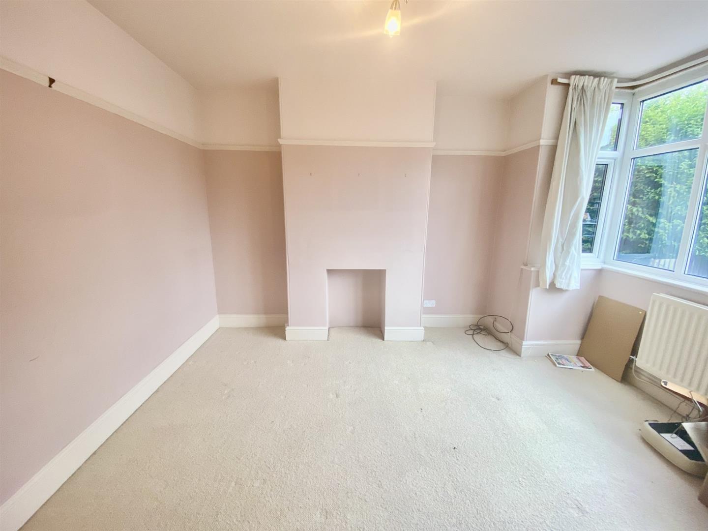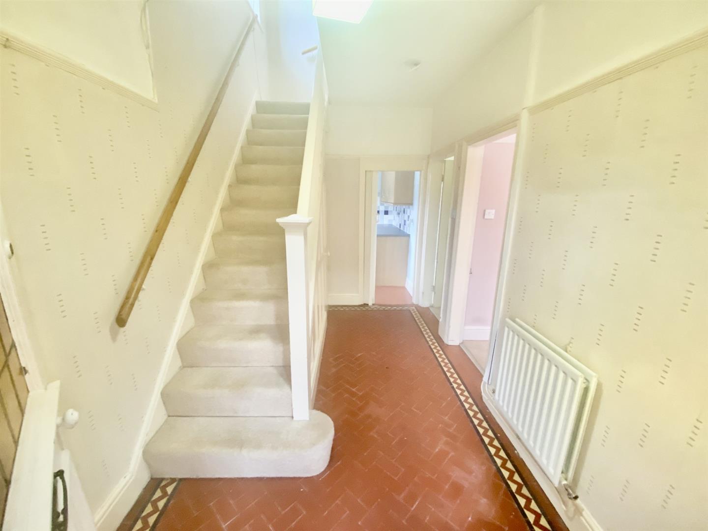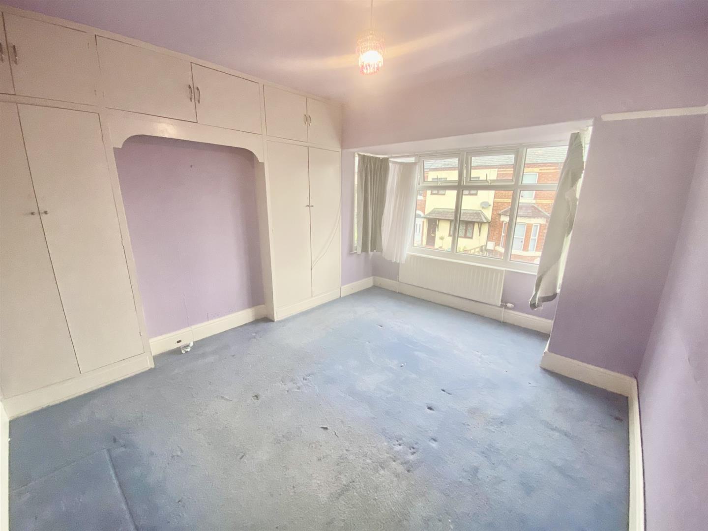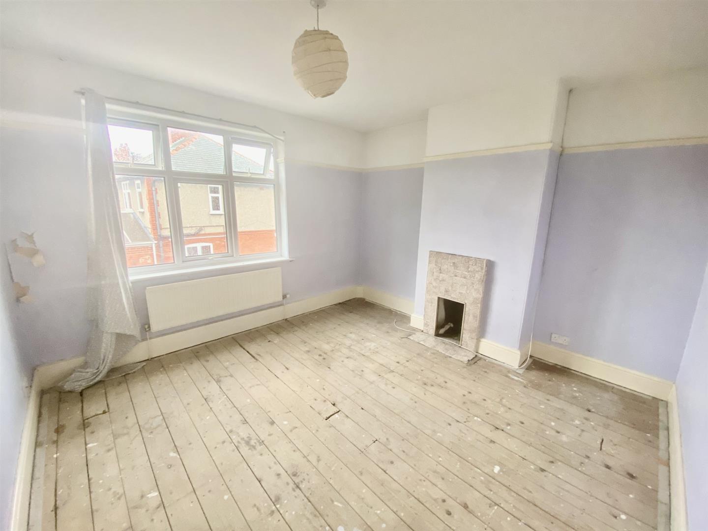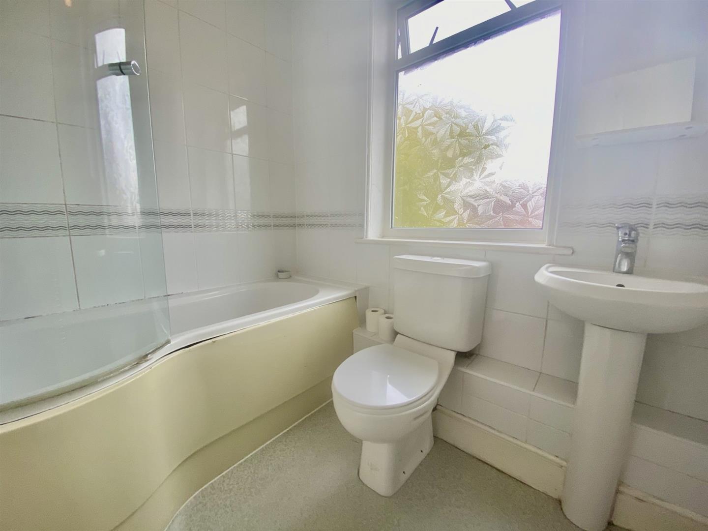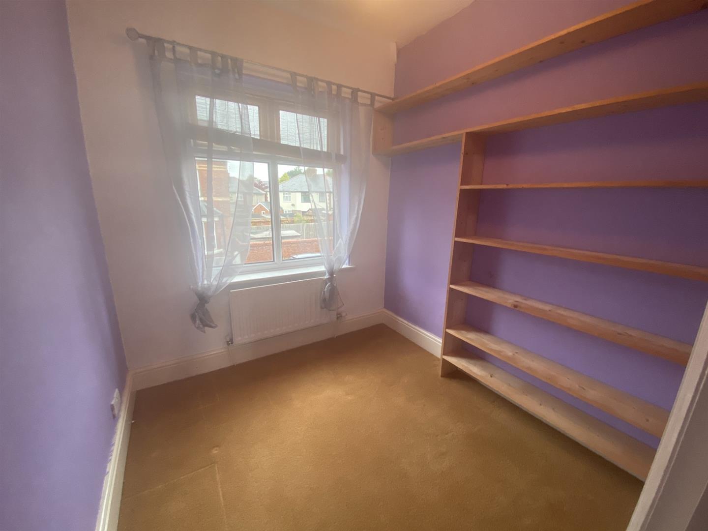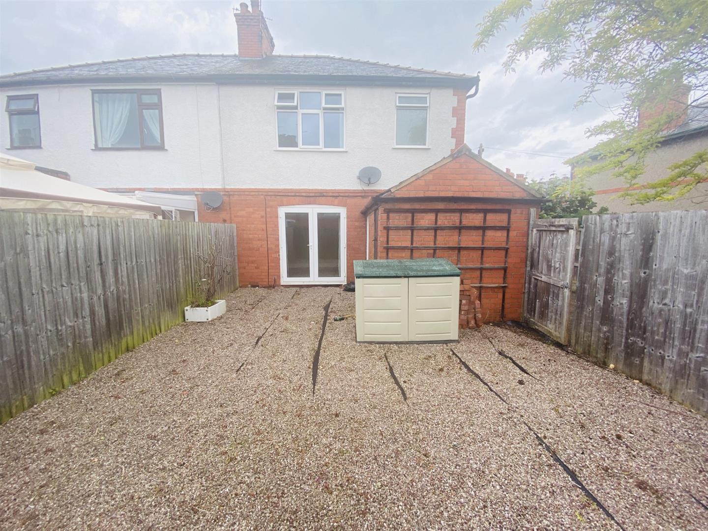Cunliffe Street, Wrexham
Property Features
- SEMI DETACHED HOME
- THREE BEDROOMS
- ADAPTABLE ACCOMMODATION
- LIVING ROOM
- DINING ROOM
- KITCHEN
- BATHROOM
- OFF ROAD PARKING
Property Summary
Full Details
DESCRIPTION
This traditional semi detached house offers original character with adaptable modern family living accommodation. Comprising of a vestibule having a quarry tiled floor and double-glazed door leading to the entrance hall. The entrance hall has a lovely quarry tiled floor, stairs lead off to the first floor and doors lead off to the downstairs accommodation. The living room features a picture rail and bay window, the dining room has a ceramic tiled fireplace and a French door leading to the rear garden. There is a fitted kitchen, the rear hall offers space for a washing machine and a downstairs cloaks. The first-floor landing has loft access and doors off opening to all three bedrooms and the family bathroom. Externally the property has a low maintenance gravel front garden, double iron gates open to driveway parking running along the side of the property. Timber side gated access opens to a low maintenance rear garden enclosed by timber fence panels and access to a brick outbuilding.
LOCATION
A vibrant town nestled in the heart of beautiful North Wales. Known for its rich history, thriving community, and picturesque surroundings, Wrexham offers a perfect blend of urban convenience and scenic tranquillity. Located close to the border with England, Wrexham boasts excellent transport links, making it ideal for commuters and those seeking easy access to major cities such as Chester, Liverpool, and Manchester. Yet, despite its accessibility, Wrexham retains a distinct sense of Welsh charm and character. The town itself is home to a bustling market, charming cafes, and a variety of shops and amenities, ensuring residents have everything they need right on their doorstep. For families, Wrexham offers a range of highly regarded schools and educational facilities, making it a fantastic place to raise children.
DIRECTIONS
From the Wrexham branch: Head north-east on King Street towards Lord Street, turn right onto Duke Street, turn right onto Regent Street, turn right at Grosvenor Road/A5152, continue onto Grosvenor Road/A5152, at the roundabout, take the 2nd exit onto A5152, slight left onto Grove Road, turn left onto Chester Road/A5152, at the roundabout, take the 1st exit onto Price's Lane, turn left onto Rhosddu Road/B5425, turn left onto Cunliffe Street. The destination will be on the right.
VESTIBULE
The property is entered through UPVC double glazed front door which opens to quarry tiled flooring and an internal timber panel and leaded double glazed door which opens to the entrance hall.
ENTRANCE HALL 3.61m x 2.03m (11'10 x 6'8)
The entrance hall boasts quarry tile flooring arranged in a herringbone pattern with a decorative border, complemented by a picture rail. Stairs ascend to the first-floor accommodation, offering a storage cupboard underneath, featuring a small, single-glazed timber frame window on the side elevation. Additionally, the entrance hall includes a radiator and provides access via doors to the living room and dining room, with a convenient concertina door opening to the kitchen.
LIVING ROOM 3.66m x 3.71m (12'0 x 12'2)
The living room features a bay window overlooking the front of the house, complete with a radiator and adorned with a picture rail.
DINING ROOM 3.66m x 3.66m (12'0 x 12'0)
The dining room features a radiator, an essential ceramic fireplace, and UPVC double glazed French doors that open out to the rear garden.
KITCHEN 2.59m x 2.03m (8'6 x 6'8)
The kitchen is fitted with lightwood green-effect wall, base, and drawer units featuring stainless steel handles. The work surfaces accommodate a stainless steel single drainer sink unit with a mixer tap and tiled splashbacks. It includes an integrated stainless steel oven, hob, and extractor hood, alongside space and plumbing for a washing machine. A window to the side elevation provides natural light, and there is an open throughway to the rear hall.
REAR HALL 2.06m x 0.84m (6'9 x 2'9)
The rear hall is equipped with a radiator and offers ample space and plumbing for a washing machine. A latch door leads to the cloakroom WC, and a UPVC double glazed door provides access to the rear garden.
CLOAKROOM W.C. 2.06m x 0.79m (6'9 x 2'7)
The cloakroom WC is installed with a low-level WC and a corner wash hand basin, complemented by tiled splashbacks.
FIRST FLOOR LANDING
The landing features a window facing the side elevation, providing natural light. It also provides access to the loft and has doors leading to all three bedrooms and the bathroom.
BEDROOM ONE 3.76m x 3.23m (12'4 x 10'7)
Bedroom one is adorned with fitted wardrobes on either side of the fireplace flu, accompanied by luggage cupboards above. A bay window overlooks the front elevation, with a radiator positioned below for comfort.
BEDROOM TWO 3.66m x 3.48m (12'0 x 11'5 )
Bedroom two features a ceramic tile fireplace and a window that overlooks the rear elevation, with a radiator positioned underneath.
BEDROOM THREE 2.16m x 2.03m (7'1 x 6'8)
The third bedroom features a window that overlooks the front elevation, with a radiator situated below.
BATHROOM
The bathroom is equipped with a white three-piece suite, comprising a panel bath with a chrome mixer tap and a shower extension above, protected by a glass screen. It also includes a low-level WC and a wash hand basin with a chrome mixer tap. The walls are fully tiled, and there is an opaque window for natural light and privacy.
EXTERNALLY
The property features a low maintenance gravel front garden, complemented by double iron gates opening to driveway parking alongside the house. Timber side gates provide convenient access to the rear garden, which is also low maintenance and enclosed by timber fence panels. Additionally, there is access to a brick outbuilding from the rear garden.
SERVICES TO PROPERTY
The agents have not tested the appliances listed in the particulars.
Tenure: Freehold
Council Tax Band: C £1790
ARRANGE A VIEWING
Please contact a member of the team and we will arrange accordingly.
All viewings are strictly by appointment with Town and Country Estate Agents Wrexham on 01978 291345.
SUBMIT AN OFFER
If you would like to submit an offer please contact the Wrexham branch and a member of the team will assist you further.

